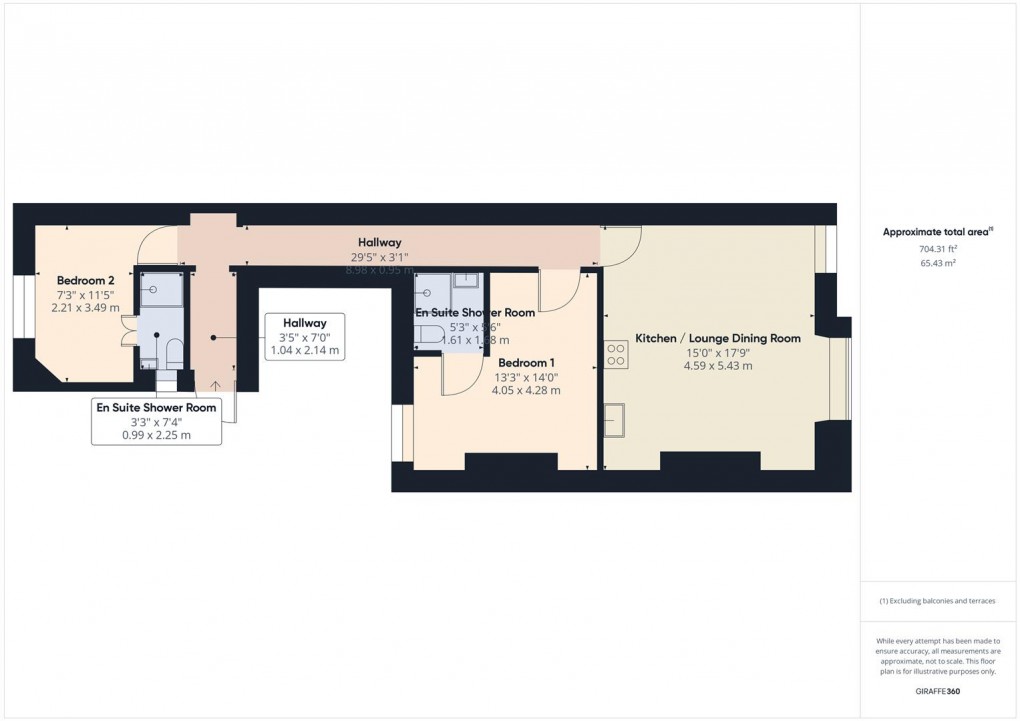Description
An extremely well presented two bedroom flat both with en-suite bathrooms, upgraded to a high standard within recent years and benefitting from combination gas fired central heating and sealed unit double glazing throughout. Conveniently situated in the centre of the town's main shopping area within easy reach of the town's amenities, the train station and Buxton's famous Opera House. An ideal first time buyer opportunity and would also appeal to investment purchasers. Viewing is highly recommended.
DIRECTIONS:
From our Buxton office bear right and then right again at the roundabout. Proceed to the next roundabout and turn right into New Wye Street. 93a is accessed from the rear of the building via a cast iron staircase.
GROUND FLOOR
Private security gated entrance area with a cast iron staircase leading to the first and second floors.
FIRST FLOOR
Entrance Hall (2.13m x 1.04m)
Inner Hallway (8.97m x 0.94m)
With double radiator.
Kitchen/Lounge/Dining Room (4.57m x 5.41m)
Kitchen Area
Fitted with an excellent quality range of base and eye level units and working surfaces, incorporating a stainless steel single drainer sink unit with splash backs. With integrated stainless steel oven with four ring ceramic hob and stainless steel extractor over. Space for a fridge and freezer under the breakfast bar.
Lounge/Dining Room Area
With decorative wooden fireplace surround and mantelpiece over with stone hearth, double radiator, ceiling cornice, sealed unit double glazed bay window and sealed unit double glazed sash window.
Bedroom One (4.27m x 4.04m)
Double radiator and sealed unit double glazed window to rear.
En-suite Shower Room (1.68m x 1.60m)
With fully glazed and Mermaid board shower cubicle and shower, low level W.C. and vanity washbasin with storage below. Stainless steel heated towel rail and extractor fan.
Bedroom Two (3.48m x 2.21m)
Double radiator and uPVC sealed unit double glazed window to rear.
En-suite Shower Room (2.24m x 0.99m)
Fully glazed and Mermaid board shower cubicle and shower, low level W.C. and vanity washbasin. Heated towel rail and uPVC sealed unit double glazed window.
Floorplan

EPC
To discuss this property call us:
Market your property
with Mellors Estate Agents
Book a market appraisal for your property today.
