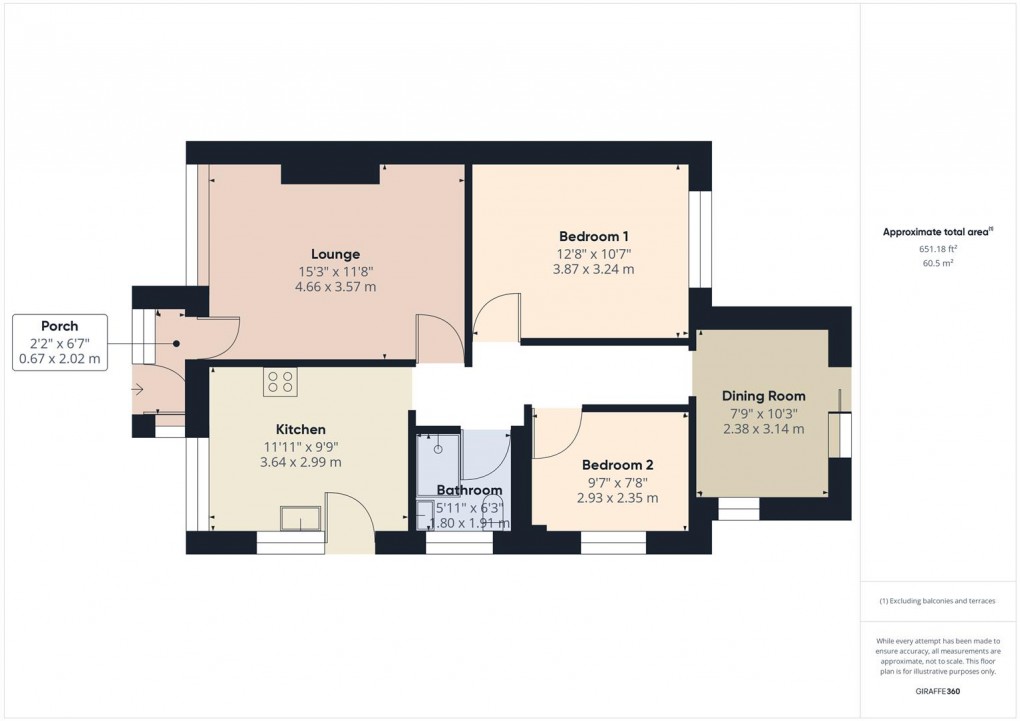Description
This immaculately presented two bedroom extended bungalow has been improved and updated by our clients over a number of years to the very highest of standards. With excellent quality fittings to the kitchen and bathroom with a dining room extension to the rear. Benefitting from combi gas fired central heating and uPVC sealed unit double glazing throughout, driveway parking for several vehicles and a detached garage/workshop with light and power. With lawned gardens to both the front and rear. In this highly popular residential location an internal inspection is highly recommended.
DIRECTIONS
From out Buxton office bear left and proceed up Terrace Road and across the Market Place to the London Road traffic lights. Proceed through the traffic lights and follow the road passing the turn to Harpur Hill on the right hand sideand continue up the hill. Turn first left into Central Drive and take the first right, which is also Central Drive, the property can be seen on the left hand side.
Entrance Porch (2.01m x 0.66m)
With uPVC front entrance door and two uPVC sealed unit double glazed windows to outside. Door to lounge.
Kitchen (3.63m x 2.97m)
Fitted with an excellent quality range of base and eye level units and working surfaces, incorporating one and a half bowel single drainer sink unit with tiled splashbacks. With an integrated stainless steel oven with four ring induction hob with extractor over. With integrated dishwasher, integrated washing machine and space for an American style fridge/freezer. With two uPVC sealed unit double glazed windows to outside and a frsoted uPVC sealed unit double glazed door to side.
Inner Hallway
Wiht single radiator and loft access.
Lounge (4.65m x 3.56m)
With wooden decorative fireplace surround incorporating a coal effect living flame gas fire. With double radiator, door to porch and uPVC sealed unit double glazed window to front.
Bedroom One (3.86m x 3.23m)
Single radiator, T.V., aerial point and uPVC sealed unit double glazed window to the rear garden.
Bedroom Two (2.92m x 2.34m)
With single radiator and uPVC sealed unit double glazed window to side.
Dining Room (3.12m x 2.36m)
With sliding uPVC sealed unit double glazed patio doors leading out to the rear garden, Double radiator and uPVC sealed unit double glazed window to side.
Shower Room (1.91m x 1.80m)
With fully tiled and glazed shower cubicle and rainfall shower, vanity wash basin with cupboards below and low level W.C. With heated towel rail, frosted uPVC sealed unit double glazed window to outside and part tiled throughout.
Detached Garage
WIth metal up and over door and light and power.
Outside
To the front of the property there is a Tarmacadam and flagged driveway suitable for the off road parking of several vehicles and a lawned garden with mature hedgerows and pathways. The rear garden is laid to lawn with gravelled pathways and extensive decked seating areas.
Floorplan

EPC
To discuss this property call us:
Market your property
with Mellors Estate Agents
Book a market appraisal for your property today.
