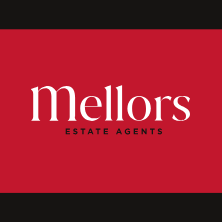Description
This fabulous Grade II listed four bedroom property offers extensive accommodation, in need of modernisation and upgrading. Situated in the heart of the village, Westbank House has numerous period features, including superb fireplace surrounds and ceiling cornice etc. With over 1500 square feet of accommodation the opportunity exists for the potential purchaser to create a beautiful period home in a village location. With off road parking to the front. An internal inspection is highly recommended.
DIRECTIONS
From out Buxton office bear left and proceed up Terrace Road and across the Market Place and out of Buxton on the A515. After a while turn right at the crossroads signposted Longnor. Follow the road and on entering the village of Longnor turn first right into Leek Road and the property will shortly be seen on the right hand side.
GROUND FLOOR
Entrance Hall (6.02m x 2.31m)
With double radiator, stairs to first floor and understairs storage cupboard.
Lounge (6.22m x 5.99m)
With a feature stone decorative fireplace surround with tiled inset and open grate, two Georgian style windows to front with shutters, two double radiators, ceiling cornice and picture rail. With a feature arched recess with decorative coving and two large storage cupboards.
Dining Room (3.66m x 3.48m)
With a fully tiled fireplace surround and mantel over. With tiled hearth and open grate. With ceiling cornice, picture rail, Georgian style window to front with shutters and recess with shelving. Door to kitchen.
Kitchen (3.66m x 2.39m)
Fitted with a range of base and eye level wooden units and working surfaces, incorporating a stainless steel single drainer sink unit with tiled splashbacks. With four ring ceramic hob with extractor over, space and plumbing for a washing machine, space for a larder fridge and door and window to outside. Glazed door leading into the hallway.
FIRST FLOOR
Landing (5.46m x 1.17m)
With Georgian style window to rear with shutters, double radiator and ceiling cornice.
Bedroom One (4.57m x 3.61m)
With Georgian style window to front with shutters, single radiator and marbled decorative fireplace surround with cast iron range
with open grate. With ceiling cornice and picture rail.
En-Suite Shower Room (3.63m x 1.40m)
With a tiled and glazed double shower unit and shower, low level W.C., and wall mounted wash hand basin. With frosted window to side, single radiator, airing cupboard with tank and shelving and door to landing.
Bedroom Two (6.10m x 3.30m)
Decorative stone fireplace surround and mantel over. With tiled hearth, ceiling cornice, picture rail and Georgian style window to front with shutters. Single radiator.
Bedroom Three (4.70m x 2.72m)
With single radiator, Georgian style window with shutters, loft access and ceiling cornice and dado rail.
Bedroom Four (2.34m x 2.26m)
With Georgian style window to front with shutters, Single radiator and ceiling cornice and picture rail.
OUTSIDE
To the front of the property there is a good sized Tarmacadam area for off road parking or sitting out.
Floorplan
To discuss this property call us:
Market your property
with Mellors Estate Agents
Book a market appraisal for your property today.
