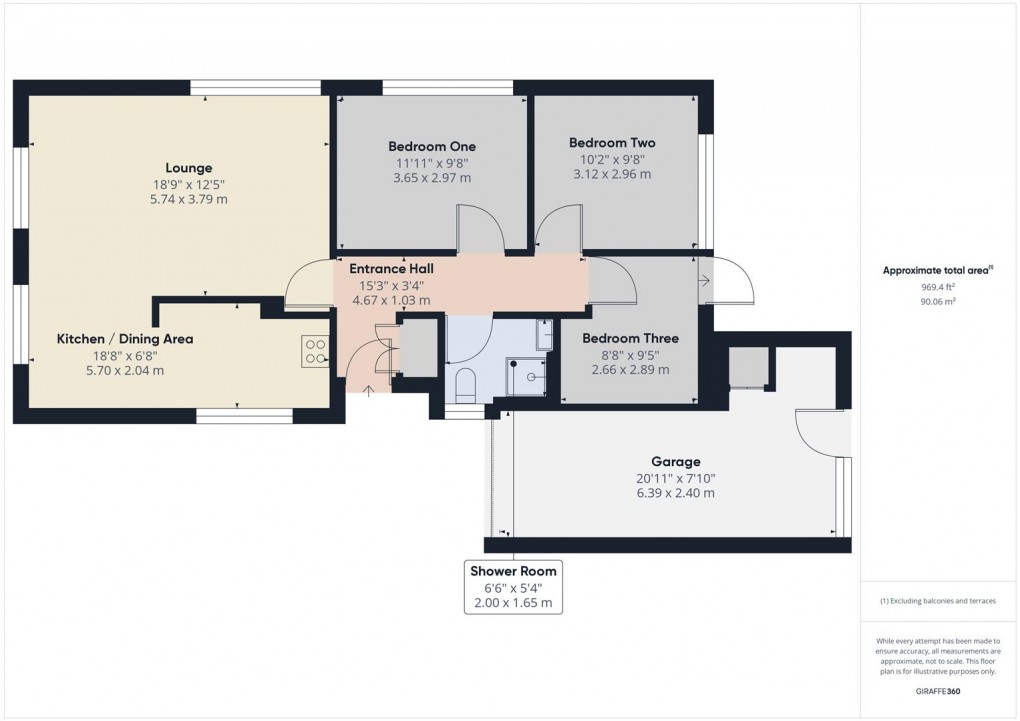Description
A three bedroom link detached bungalow offered for sale with no onward chain. Situated on a cul de sac, this property is well presented and has the benefit of an attached garage, driveway parking for several vehicles and a garden to the rear. Internally, the property has the benefit of gas central heating and uPVC double glazing and it has been updated and modernised to include a new kitchen and shower room. Suitable for a variety of purchasers, viewing is recommended.
DIRECTIONS:
From our Buxton office turn right and bear right at the roundabout. Proceed across the next roundabout and turn left at the following two roundabouts into Fairfield Road. Continue up the hill and head out of Buxton on the A6 towards Stockport. Continue along this road, through the village of Dove Holes and bear left at the next roundabout. Follow the sign to turn left off the dual carriageway towards Chapel-en-le-Frith and take the first left turning into Brooklands Road. Turn right into Brooklands Avenue and the property can be seen towards the end of the cul de sac on the right hand side where our For Sale board has been erected.
GROUND FLOOR
Entrance Hall
Loft access, single radiator, wall mounted thermostat and garage door control button. Built in cupboard housing gas and electric meters. Composite entrance door with frosted and leaded double glazed panel.
Lounge (5.72m x 3.78m)
uPVC double glazed windows to the front and side, two double radiators, television aerial point and socket for wall mounted television. Open plan to kitchen/dining area.
Kitchen/Dining Area (5.69m x 2.03m)
Fitted with a range of base and wall mounted cupboards and pan drawers with quartz work surfaces incorporating a stainless steel sink unit with mixer tap. Zanussi oven and grill, four ring electric hob and extractor. Plumbing for washing machine or dishwasher. Wood effect flooring, double radiator and uPVC double glazed windows to the front and side.
Shower Room (1.98m x 1.63m)
With wood effect flooring and fitted with a white suite comprising wc, vanity wash basin with cupboard under and a shower cubicle with glazed door and a fixed shower with body jets and a hand held shower. Heated towel rail and uPVC double glazed frosted window to side.
Bedroom One (3.63m x 2.95m)
Single radiator and uPVC double glazed window to side.
Bedroom Two (3.10m x 2.95m)
Single radiator and uPVC double glazed window to rear.
Bedroom Three (2.87m x 2.64m)
Single radiator and uPVC double glazed door to rear.
OUTSIDE
Garage (6.38m x 2.39m)
Attached garage with electric remote control door to the front. With light and power, uPVC double glazed window to rear and uPVC double glazed door to rear. Approached by a driveway which leads in front of the property and along the side to the front of the garage.
Garden
There is a path leading from the driveway parking at the front along the side of the house to the rear. The rear garden has timber steps leading from bedroom three to a paved patio and a lawn with a selection of plants and trees.
Floorplan

EPC
To discuss this property call us:
Market your property
with Mellors Estate Agents
Book a market appraisal for your property today.
