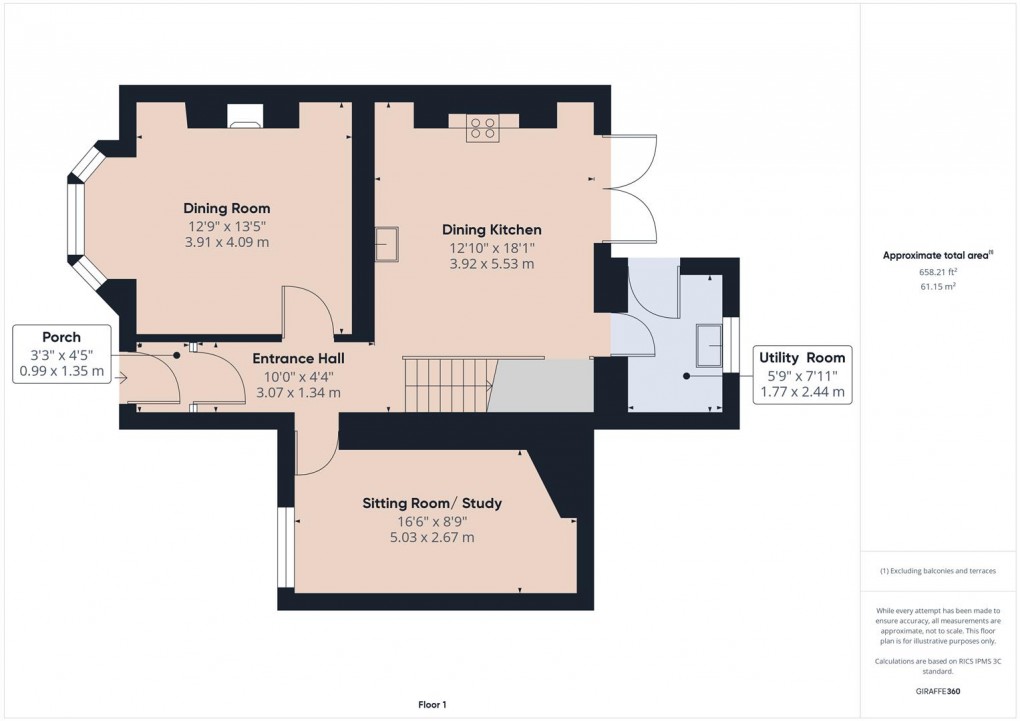Description
- PRICE REDUCED FOR A LIMITED PERIOD
- BEAUTIFULLY PRESENTED CHARACTER PROPERTY
- VERSATILE ACCOMMODATION
- POPULAR RESIDENTIAL AREA
- GARDENS TO FRONT AND REAR
- FAR REACHING VIEWS ACROSS THE TOWN
- VIEWING HIGHLY RECOMMENDED
** PRICE REDUCED FOR A LIMITED PERIOD - VIEWING HIGHLY RECOMMENDED ** A beautifully presented and well appointed substantial family home retaining many original character features. The versatile accommodation has four/five bedrooms, two bathrooms and two/three reception rooms and has the benefit of uPVC sealed unit double glazing and combi gas fired central heating. There are gardens to the front and rear and far reaching views across the town from the front. Corbar Road is a sought after residential road, not far from the town centre and local amenities including the railway station, shops, cafes, pubs etc. This stunning property should be viewed internally to be fully appreciated.
DIRECTIONS:
From our Buxton office turn right and bear left at the roundabout. Follow the road as it bears to the right into Manchester Road. Take the second right turning into Devonshire Road and turn immediately left into Corbar Road. The property can be found after a short while on the left where our For Sale board has been erected.
GROUND FLOOR
Entrance Porch (1.35m x 0.99m)
With decorative tiled flooring and glazed door through to entrance hall.
Entrance Hall (3.05m x 1.32m)
With stairs to the first floor, decorative tiling and open plan through into the dining kitchen.
Dining Kitchen (5.51m x 3.91m)
With a stunning quarry tiled floor and fitted with an excellent quality range of base and eye level units and working surfaces incorporating a 1 1/2 bowl stainless steel sink unit. Recess with Rangemaster range style cooker with extractor over. With integrated dishwasher and space for fridge/freezer. With double radiator, glazed door to utility room, door to cellar and sealed unit double glazed French doors leading to the patio and garden beyond.
Utility Room (2.41m x 1.75m)
With tiled flooring and fitted with base and eye level units and working surfaces incorporating a stainless steel single drainer sink unit. With space and plumbing for a washing machine, space for tumble dryer, uPVC door to outside, uPVC sealed unit double glazed window to rear and a feature radiator.
Dining Room (4.09m x 3.89m)
With a feature exposed brick recessed fireplace with cast iron log burning stove. With wood effect flooring throughout, uPVC sealed unit double glazed bay window and double radiator.
Sitting Room/Study (5.03m x 2.67m)
With a decorative tiled fireplace with wooden mantle over, wood effect flooring, under floor heating, double radiator and uPVC sealed unit double glazed window to front.
LOWER GROUND FLOOR
Cellar (5.49m x 3.94m)
With light and power.
FIRST FLOOR
Half Landing (1.75m x 0.91m)
Landing (2.97m x 1.78m)
With double radiator and stairs to the second floor.
First Floor Lounge/Bedroom Five (5.56m x 3.66m)
With a feature exposed brick recessed fireplace, wood effect flooring, double radiator, television aerial point and wall mounted shelving. uPVC sealed unit double glazed window with views across the town to the surrounding hills and further uPVC sealed unit double glazed window to the front.
Bedroom One (3.91m x 3.68m)
With feature exposed recessed brick fireplace, double radiator and uPVC sealed unit double glazed window to rear.
Bedroom Two (5.16m x 2.79m)
With a feature tiled fireplace surround and mantle over, double radiator and uPVC sealed unit double glazed window to front with views across the town towards the surrounding countryside.
Shower Room (2.44m x 1.78m)
With a tiled and glazed walk in double shower unit and shower, low level suite wc and pedestal wash basin. Extractor fan, single radiator and two uPVC sealed unit double glazed frosted windows.
SECOND FLOOR
Landing (2.44m x 2.34m)
With uPVC sealed unit double glazed window to rear and Velux sealed unit double glazed loft window.
Bedroom Three (3.99m x 2.74m)
With double radiator and uPVC sealed unit double glazed window to front with views across the town to the surrounding hills.
Bedroom Four (3.89m x 3.35m)
With double radiator and uPVC sealed unit double glazed window with views to the garden.
Bathroom (2.72m x 2.26m)
With a free standing oval bath with Victoriana shower fitting, low level suite wc with integrated bidet and vanity wash hand basin with storage below. With glazed and fully tiled walk in double shower unit and shower. Heated towel rail and sealed unit double glazed Velux window.
OUTSIDE
Gardens
At the front of the property there is a mature lawned garden with a selection of shrubs, trees, bushes, flowerbeds etc. To the rear is a good size flagged patio with steps leading up to a lawn with many mature flowers, plants and trees. There is a patio seating area, a greenhouse and a garden shed.
Floorplan

EPC
To discuss this property call us:
Market your property
with Mellors Estate Agents
Book a market appraisal for your property today.
