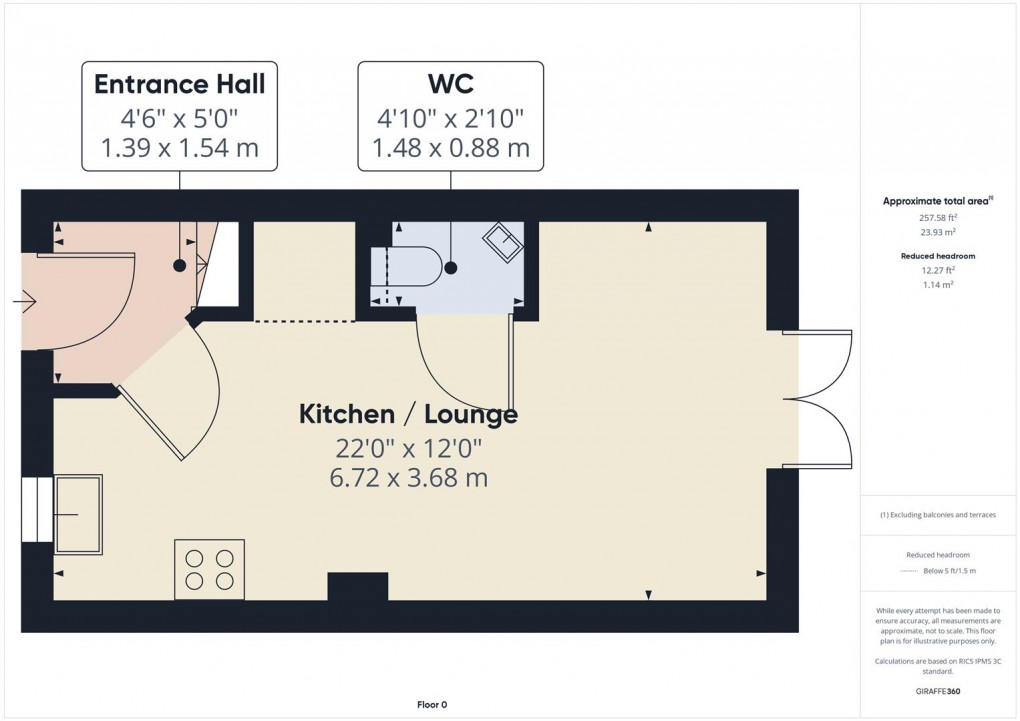Description
An immaculately presented, tastefully appointed three bedroom mews property on this popular development. Still under Builders' guarantee the property is presented to a superb standard with excellent quality fittings and the bathroom and kitchen have integrated appliances. There is off road parking for two vehicles and a lawned and patio garden to the rear. An early viewing is highly recommended.
DIRECTIONS
From our Buxton office bear left and proceed up Terrace Road and across the Market Place to the London Road traffic lights. Proceed through the traffic lights and follow the road, after a short while turn right and proceed up Harpur Hill Road. Follow this road to the very top which then bears left and becomes Burlow Road. Take the third left into Starling Road and number 18 can be found on the right hand side.
GROUND FLOOR
Entrance Hall (1.52m x 1.37m)
With double radiator and stairs to first floor.
KITCHEN/DINER/ LOUNGE (6.71m x 3.66m)
Kitchen/Diner Area
Fitted with an excellent quality range of base and eye level units and working surfaces, incorporating a stainless steel single drainer sink unit with tiled splash back. With fridge/freezer, integrated stainless steel oven with four ring stainless steel gas hob and extractor over. Space and plumbing for a washing machine, breakfast bar and uPVC sealed unit double glazed window to front.
Lounge Area
With two double radiators, TV aerial point, telephone point and uPVC sealed unit double glazed French doors leading out to the patio and garden beyond.
Cloakroom (1.47m x 0.86m)
With low level w.c., pedestal washbasin with tiled splash back, single radiator and extractor fan.
FIRST FLOOR
Landing (3.25m x 1.04m)
Bedroom Two (3.63m x 2.34m)
With single radiator and uPVC sealed unit double glazed window overlooking the rear garden.
Bedroom Three ('L' shape) (2.44m x 1.68m)
With single radiator, telephone point and two uPVC sealed unit double glazed windows to front.
Bathroom (1.80m x 1.68m)
Fitted with an excellent quality suite comprising panelled bath with shower over and shower screen, pedestal washbasin and low level w.c. With double radiator, extractor fan and three quarter tiled.
SECOND FLOOR
Landing (1.14m x 0.86m)
With good sized storage cupboard.
Bedroom One (5.84m x 2.67m)
With double radiator, loft access and two Velux sealed unit double glazed loft windows.
OUTSIDE
To the front of the property there is a Tarmacadam driveway suitable for the off road parking of two vehicles. The rear garden is mainly laid to lawn with a flagged patio area and pathway.
Floorplan

EPC
To discuss this property call us:
Market your property
with Mellors Estate Agents
Book a market appraisal for your property today.
