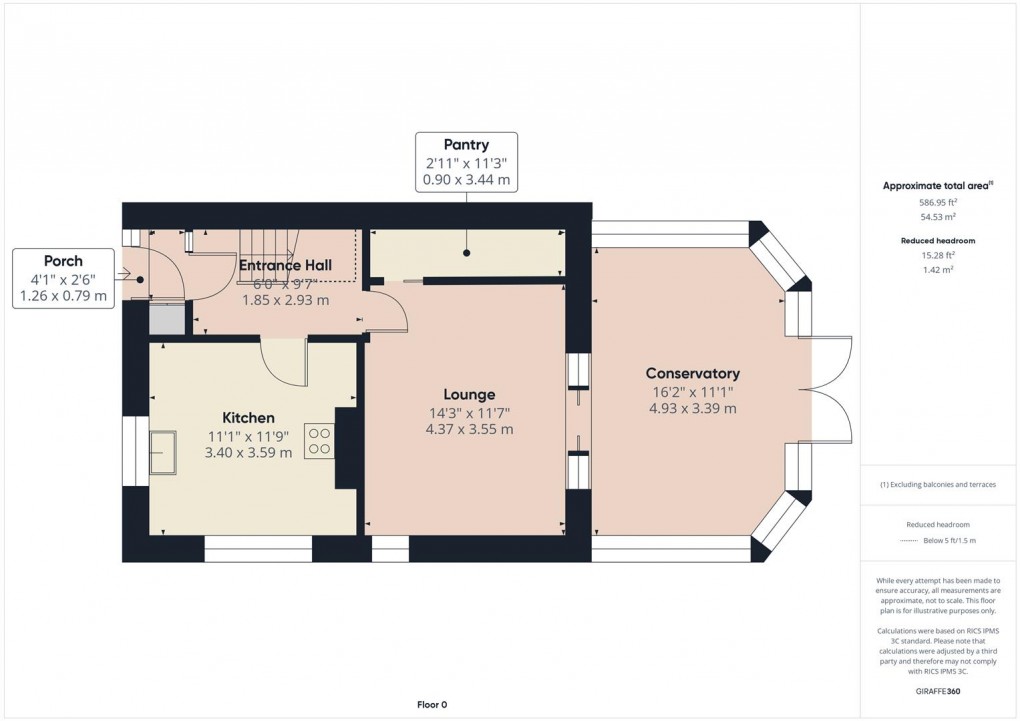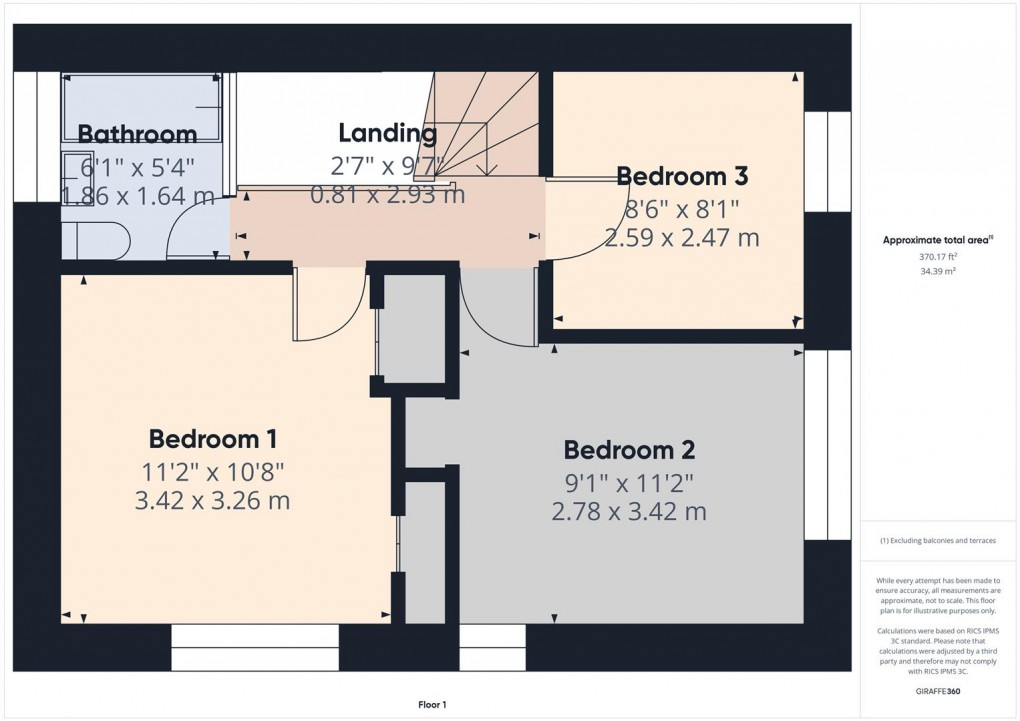Description
Set on a substantial plot we are delighted to be able to offer for sale this well presented and appointed three bedroom family home. With gardens front and rear and off road parking for a number of vehicles. Benefitting from uPVC sealed unit double glazing and combi gas fired central heating throughout. Viewing is highly recommended.
DIRECTIONS:
From our Buxton office turn right and bear right at the roundabout. Proceed along Station Road and travel straight across the next roundabout and turn left at the following two roundabouts. Continue up Fairfield Road and turn right into Queens Road, following the road around to the left and then to the right as it becomes Bench Road. At the end of Bench Road turn left into Victoria Park Road, proceed to the very end of Victoria Park Road and number 170 will be seen on the right hand side.
GROUND FLOOR
Entrance Porch (1.24m x 0.76m)
With uPVC front entrance door, storage cupboard and door to main hall.
Entrance Hall (2.92m x 1.83m)
With telephone point, wood effect laminate flooring, double radiator and stairs to first floor.
Kitchen (3.58m x 3.38m)
Fitted with a good quality range of base and eye level units and working surfaces incorporating a stainless steel single drainer sink unit with tiled splash back. With space and plumbing for a washing machine and dishwasher, space for a tumble dryer and space for an electric oven. With double radiator, wall mounted Worcester combination central heating and hot water boiler and two uPVC sealed unit double glazed windows to outside.
Lounge (4.34m x 3.53m)
With a feature stone fireplace surround and mantelpiece over incorporating a coal effect living flame gas fire, TV aerial point, double radiator and sliding uPVC sealed unit double glazed patio doors leading to the conservatory.
Pantry (3.43m x 0.89m)
With wall mounted shelving.
Conservatory (4.93m x 3.38m)
With tiled flooring, double radiator, two wall light points and uPVC sealed unit double glazing throughout with French doors leading out to the garden.
FIRST FLOOR
Landing (2.92m x 0.79m)
With loft access.
Bedroom One (3.40m x 3.25m)
With a range of built-in wardrobes, bedside cabinets, chest of drawers, single radiator and uPVC sealed unit double glazed window.
Bedroom Two (3.40m x 2.77m)
With single radiator and two uPVC sealed unit double glazed windows.
Bedroom Three (2.59m x 2.46m)
With single radiator and uPVC sealed unit double glazed window to rear.
Bathroom (1.85m x 1.63m)
With an excellent quality suite comprising a panelled bath with rainfall shower and shower screen, vanity washbasin and low-level w.c. Heated towel rail, extractor fan, fully tiled throughout and frosted uPVC sealed unit double glazed window.
OUTSIDE
Gardens
To the front of the property the garden is of excellent proportions with flagged pathway, gravelled areas and mature hedgerows, bushes and shrubs etc. There is a large gravelled parking area to the side suitable for the off road parking of a number of vehicles. The rear garden is mainly flagged with mature hedgerows, fencing and a lawned area.
Floorplan


EPC
To discuss this property call us:
Market your property
with Mellors Estate Agents
Book a market appraisal for your property today.
