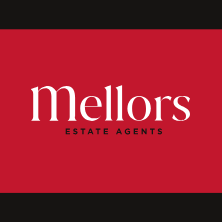Description
A well presented three bedroom terraced property in a superb cul-de-sac location of only a few properties. Benefitting from uPVC sealed unit double glazing and combi gas fired central heating throughout and gardens to front and rear. This superbly located family property should be viewed to be fully appreciated.
DIRECTIONS:
From our Buxton office turn right and bear right at the roundabout. Proceed along Station Road and travel straight across the next roundabout and turn left at the following two roundabouts. Continue up Fairfield Road and turn right into Queens Road, following the road around to the left to continue along Queens Road. Follow the road for a while and bear right as it becomes Tongue Lane. Continue along this road for a while passing Boarstones Lane on the right, drop down the hill and take the first right turn into Nicolas Close where number 9 will be found at the bottom on the left.
GROIUND FLOOR
Entrance Porch (1.80m x 1.27m)
With uPVC front entrance door and three frosted sealed unit double glazed windows.
Entrance Hall (3.78m x 1.80m)
With stairs to first floor and under stairs storage cupboard.
Lounge (3.84m x 3.81m)
With a decorative marbled fireplace surround and mantelpiece over incorporating a coal effect living flame gas fire (currently not working), two wall light points, two single radiators, TV aerial point and uPVC sealed unit double glazed window to front.
Kitchen (2.92m x 2.77m)
Fitted with a range of base and eye level units and working surfaces incorporating a 1 1/2 bowl stainless steel single drainer sink unit with tiled splash back. Space and fitting for an electric oven with stainless steel extractor over, space and plumbing for a washing machine, space for a larder fridge and space for a larder freezer. With uPVC frosted door to rear porch and fully tiled throughout.
Dining Room (2.74m x 2.69m)
With single radiator and uPVC sealed unit double glazed window to rear.
Rear Porch (2.46m x 1.88m)
With tiled floor, glazed and door to outside.
FIRST FLOOR
Landing (2.41m x 1.83m)
With loft access and boiler cupboard housing wall mounted Alpha combination central heating and hot water boiler.
Bedroom One (4.39m x 2.95m)
With single radiator and two uPVC sealed unit double glazed windows to rear.
Bedroom Two (3.76m x 3.23m)
Fitted with a range of wardrobes, cupboards,, side cabinets and chest of drawers, single radiator and uPVC sealed unit double glazed window to front.
Bedroom Three (2.44m x 2.41m)
With single radiator and uPVC sealed unit double glazed window to front.
Shower Room (2.41m x 1.68m)
Fully tiled throughout and fitted with a mermaid board and glazed double shower unit and shower, low-level w.c. and pedestal washbasin. Double radiator and two frosted uPVC sealed unit double glazed windows to rear.
OUTSIDE
GARDENS
To the front of the property there is a flagged patio area with steps and a garden area mainly gravelled with some shrubs.
The rear garden is of good proportions and is mainly flagged with gravelled planting areas and a detached wooden shed.
Floorplan
To discuss this property call us:
Market your property
with Mellors Estate Agents
Book a market appraisal for your property today.
