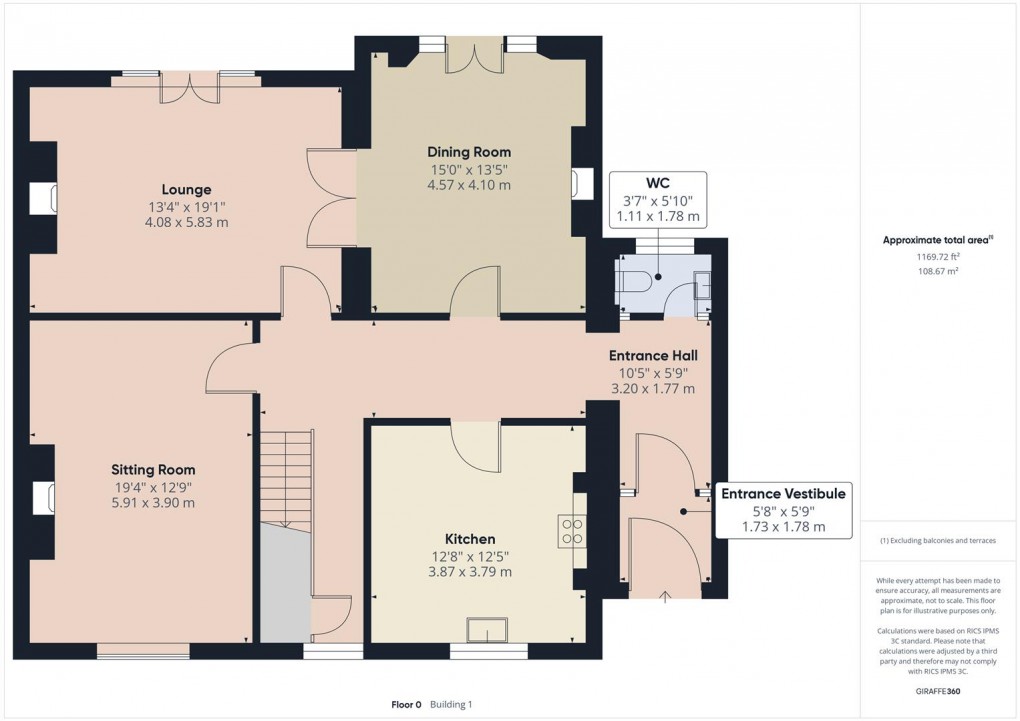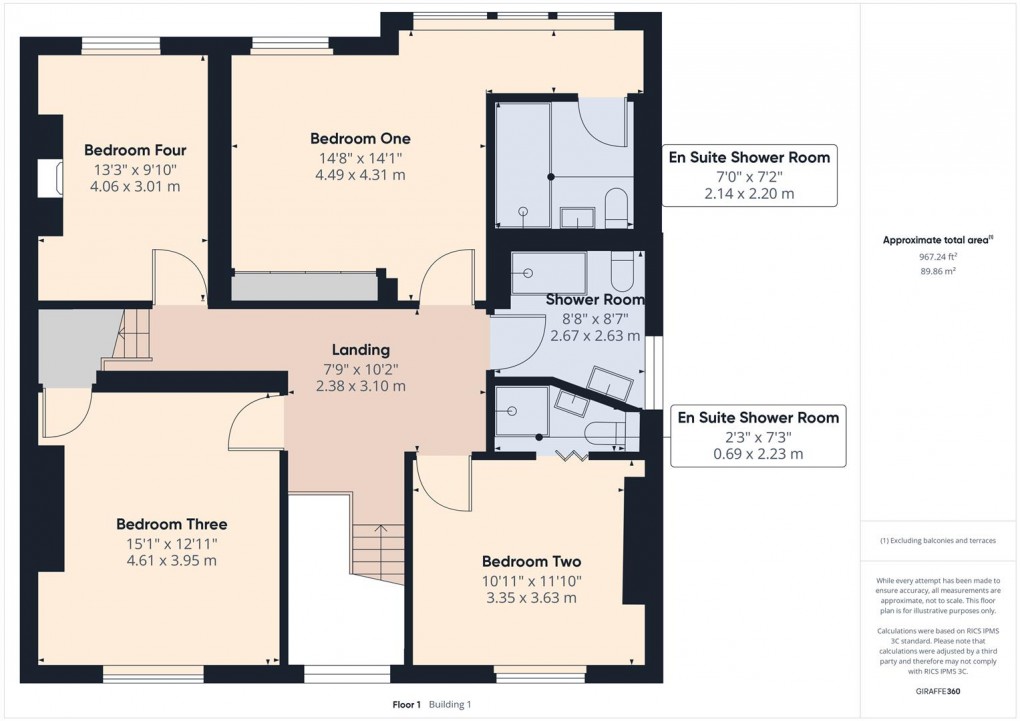Description
Barton House is a most impressive Grade II listed residence, believed to have been designed by the architect Henry Currey and constructed in the 19th century. The property is tastefully presented throughout and retains many character features including fireplaces, decorative ceiling cornices and covings, servants bells, shutters and an ornate verandah at the rear overlooking the rear garden. Barton House offers versatile accommodation arranged over four floors which will appeal to a variety of purchasers and is currently arranged with five bedrooms, three bathrooms, three reception rooms and extensive rooms to the lower ground level. The property stands in a substantial plot with a detached garage, mature gardens and driveway parking for a number of vehicles and is well situated within easy reach of local amenities including the town centre, The Pavilion Gardens, The Opera House and the railway station.
DIRECTIONS:
From our Buxton office turn right and turn left at the roundabout into Manchester Road. Follow the road around to the right and Barton House can be found after a short while on the left hand side where our For Sale board has been erected.
LOCATION:
The Roman Spa town of Buxton, famous for its mineral and spring water sits amongst some of the most beautiful countryside in England, being on the edge of the Peak District National Park, whilst being accessible to the cities of Manchester, Sheffield and Derby. The town boasts magnificent location architecture, some dating back to the early 17th century, including the Crescent, a superb example of the Georgian period, built around 1780 for William Cavendish, the Duke of Devonshire, by John Carr of York. The annual Buxton Festival attracts visitors from across the world, while many visit the town to sample the mineral and spring water, to stroll through The Pavilion Gardens and enjoy the surrounding hills and countryside. There is a direct train link from Buxton into Stockport and Manchester, while Manchester Airport is approximately 25 miles from the town.
GROUND FLOOR
Entrance Vestibule
Glazed entrance door, frosted glazed door and frosted glazed windows to entrance hall, wall light point, dado rail, ceiling coving and ceiling rose.
Entrance Hall
Ceiling coving, dado rail, decorative mouldings and archways. Three wall light points, two double radiators, sash window to front and door to stairs to lower ground floor. Staircase to first floor with spindled handrail.
W.C.
With tiled flooring and fitted with a suite comprising vanity wash basin with cupboards under and tiled splash back and low level w.c. with tiled splash back. Double radiator, wall light point, arched sash window to rear and leaded stained glass windows to the entrance hall.
Kitchen (3.86m x 3.78m)
Fitted with a Chalon kitchen comprising a range of base and wall mounted cupboards with granite work surfaces incorporating a two bowl Belfast sink with mixer tap. Free standing circular island with storage below. Gas Aga used for cooking and hot water, set in a tiled recess with a decorative mantle over. Miele oven, Miele two ring ceramic hob and integrated Miele dishwasher. Integrated freezer and integrated refrigerator. Ceiling coving, wooden flooring and sash window to front.
Dining Room (4.57m x 4.09m)
Featuring a decorative marble and cast iron fireplace with slate hearth and open grate. Picture rail, ceiling coving, two double radiators and two wall light points. Double doors to lounge and arched glazed French doors and windows to the verandah at the rear with views across the garden.
Lounge (5.82m x 4.06m)
Featuring a decorative marble fireplace with slate inset and hearth incorporating a living flame coal and log effect gas fire. Ceiling coving, picture rail, wall light point and two double radiators. Arched glazed French doors and windows to the verandah at the rear with views across the garden.
Sitting Room (5.89m x 3.89m)
Featuring a decorative marble fireplace with a log burning stove set on the hearth. Built in book cases with cupboards and shelving, ceiling coving, picture rail, two double radiators and sash window to front.
LOWER GROUND FLOOR
Hall
Stone floor, double radiator, walk in storage cupboard and wall mounted servants bells.
W.C.
With low level w.c. and wall mounted washbasin. Tiled floor and sash window to front.
Inner Hall
Stone floor, fitted cupboards, double radiator, ceiling pulley clothes airer and wall mounted servants bell. Frosted glazed door to outside.
Utility Room (3.73m x 3.23m)
Fitted with a range of base and wall mounted cupboards with work surfaces incorporating a 1 ½ bowl single drainer sink unit with mixer tap. Cast iron fireplace, original style radiator, tiled floor and sash window to front. Worcester boiler, plumbing for washing machine, space for tumble dryer and space for refrigerator.
Studio (4.39m x 3.58m)
Walk in storage cupboard, double radiator and sash window to rear with shutters.
Office (3.89m x 3.78m)
Decorative fireplace with stone hearth and open grate. Built in cupboards and shelving to recesses. Double radiator and original style radiator. Sash window to rear with shutters and with built in cupboards and drawers.
Workshop (2.51m x 1.75m)
Stone floor, heated towel rail and fitted work bench with cupboards under.
Bathroom (3.81m x 3.35m)
Decorative fireplace with open grate, heated towel rail and double radiator. Roll edge bath, sash window to front with shutters, built in cupboards and shelving.
FIRST FLOOR
Landing
Ceiling coving, dado rail, double radiator and sash window to front. Stairs to second floor.
Bedroom One (4.47m x 4.29m)
With a range of built in wardrobes and cupboards, two wall light points and two double radiators. Three arched sash windows to the rear with shutters and sash window to the rear with shutters. With views across the garden.
En Suite Shower Room
With tiled walls and floor and under floor heating. Fitted with a white suite comprising wall mounted wash basin and low level w.c. Double shower area with shower screen, shower and tiled and illuminated recess. Extractor, heated towel rail and mirror fronted inset cupboard.
Bedroom Two (3.61m x 3.33m)
Ceiling coving, double radiator and sash window to front.
En Suite Shower Room
With tiled walls and floor and under floor heating. Fitted with a white suite comprising curved tiled and glazed shower cubicle with sliding doors and shower, vanity wash basin and low level wc. Heated towel rail and extractor.
Bedroom Three (4.85m x 3.94m)
Picture rail, ceiling coving, double radiator, under stairs cupboard and sash window to front.
Bedroom Four (4.04m x 3.00m)
Featuring a decorative fireplace and hearth. With ceiling coving, double radiator and sash window to rear with shutters and views across the garden.
Shower Room
With tiled walls and floor and under floor heating. Fitted with a white suite comprising vanity washbasin with drawers under and low level w.c. Double shower area with shower, shower screen and glazed door and with illuminated and tiled recess. Heated towel rail, shaver point, extractor and sash window to side.
SECOND FLOOR
Landing
Wall light point, recessed shelving and frosted glazed skylight window. Sliding door leading to loft area housing hot water tanks.
Bedroom Five (5.00m x 2.69m)
Built in wardrobe, double radiator, window to side and three wall light points.
OUTSIDE
Detached Garage (5.28m x 4.83m)
With remote control up and over door to front. With light and power.
GARDEN
The property stands in a substantial plot and is approached at the front by a driveway providing ample space for parking and turning. There is also a garden area with gravel, borders, plants and raised vegetable beds. There is access at the side of the garage to the rear garden where there is an extensive lawn, a stepping stone pathway, gravel areas, a pond and a water feature. There are many mature shrubs and trees, timber trellis and a timber shed and gates providing access to Park Road.
Floorplan


To discuss this property call us:
Market your property
with Mellors Estate Agents
Book a market appraisal for your property today.
