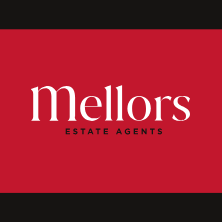Description
Number 2 Templemore is an impressive detached family home which has been completely refurbished and renovated to an extremely high standard throughout. The property stands on an extensive plot with formal gardens and is approached by a long sweeping driveway with a garage, two outbuildings and off road parking for a number of vehicles. Subject to any relevant planning permissions, there is space and scope within the plot to create a further dwelling. Internally 2 Templemore is superbly presented with spacious open plan living on the ground floor and excellent quality bathroom and kitchen fittings, including granite working surfaces and some integrated appliances in the kitchen. This property represents a rare opportunity to acquire a superb family home with much potential. An internal viewing is highly recommended.
DIRECTIONS
From our Buxton office turn left and proceed up Terrace Road, across The Market Place into High Street. Proceed through the traffic lights into London Road and continue along this road for a while, turning right at the signpost for Harpur Hill. Continue up Harpur Hill Road and turn right just before the roundabout into the driveway leading to Templemore where our For Sale board has been erected.
GROUND FLOOR
Open Plan Kitchen/Dining Room (7.14m x 6.96m)
Kitchen Area
Fitted with an excellent quality range of base and eye level units and granite working surfaces, incorporating a five ring stainless steel Neff gas hob with stainless steel extractor over. With integrated Neff oven, integrated Neff grill and breakfast bar. With integrated dishwasher, space and plumbing for a washing machine and space for a fridge/freezer. With stripped wooden flooring and uPVC door to rear.
Lounge/Dining Room
With feature decorative stone fireplace surround with stone hearth and open grate. With stripped wooden flooring throughout. Two uPVC sealed unit double glazed windows with leaded lights to side and uPVC sealed unit double glazed French doors and windows with leaded lights leading out to the patio and garden beyond. With decorative wood panelling and ceiling beams and stairs to first floor. With three wall light points, two double radiators and understairs storage cupboard.
FIRST FLOOR
Landing (1.85m x 1.70m)
With wall mounted Alpha combination central heating and hot water boiler.
Inner Landing (3.02m x 0.89m)
Bedroom One (4.83m x 3.66m)
With feature stone fireplace surround and hearth incorporating a stone effect living flame gas fire. With three uPVC sealed unit double glazed windows with leaded lights and two uPVC sealed unit double glazed French doors leading to the first floor balcony looking out to the gardens. Double radiator.
Balcony
With cast iron railings and views across the garden.
Bedroom Two (2.77m x 2.26m)
With double radiator and uPVC sealed unit double glazed window leading to the rear garden.
Bedroom Three (2.39m x 1.68m)
With double radiator and uPVC sealed unit double glazed window.
Shower Room (1.75m x 1.65m)
Fully tiled and fitted with an excellent quality suite comprising a fully tiled and double glazed shower cubicle and rainfall shower with low level suite W.C., pedestal wash hand basin and single radiator. With extractor fan and frosted uPVC sealed unit double glazed window.
OUTSIDE
Gardens
Extensive formal gardens with lawned areas with many mature trees, shrubs, flowers and bushes etc. There is also a greenhouse. There is potential (subject to the necessary planning permission) for the construction of another dwelling.
Double Garage
To the rear of the property there is hardstanding suitable for the off road parking of a number of vehicles, a garage and two outbuildings.
Floorplan
EPC
To discuss this property call us:
Market your property
with Mellors Estate Agents
Book a market appraisal for your property today.
