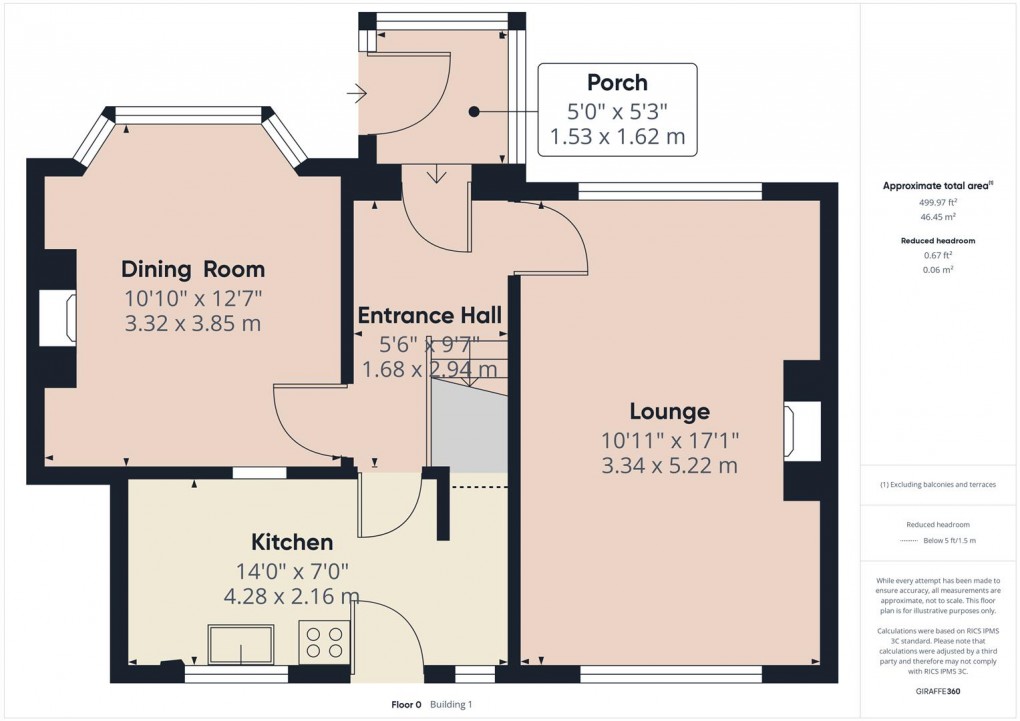Description
This delightful family home is situated on the edge of open countryside with panoramic views to the front and the rear and yet is within easy reach of the town centre and local amenities. The property is a well presented three bedroom semi detached house which benefits from combi gas fired central heating and uPVC sealed unit double glazing and has well kept gardens to the front and rear. There is also a detached timber office located in the rear garden. There is a garage and off road parking. This superb home should be viewed to be fully appreciated.
DIRECTIONS:
From our Buxton office turn right and bear left at the roundabout, following the road as it bears to the right into Manchester Road. Take the second right turning into Devonshire Road and turn immediately left into Corbar Road. At the end of Corbar Road turn left into Lightwood Road and the property can be found after a short while on the left hand side.
GROUND FLOOR
Entrance Porch (1.60m x 1.52m)
With uPVC sealed unit double glazed entrance door and windows and stained glass door leading into the main hallway.
Entrance Hall (2.92m x 1.68m)
With stairs to first floor and single radiator.
Lounge (5.21m x 3.33m)
With stripped wooden flooring, uPVC sealed unit double glazed window to front with panoramic views to open countryside and uPVC sealed unit double glazed window to rear. With a feature cast iron fireplace surround and mantle over with a quarry tiled hearth and open grate. Picture rail, television aerial point and two single radiators.
Dining Room (3.84m x 3.30m)
With stripped wooden flooring, picture rail, feature exposed brick recessed fireplace with a tiled hearth and incorporating a cast iron log burning stove. With uPVC sealed unit double glazed bay window to front with panoramic views to open countryside and with three single radiators. Serving hatch.
Kitchen (4.27m x 2.13m)
With wood effect flooring and fitted with a range of base and eye level units and work surfaces incorporating a single drainer sink unit with tiled splashbacks. Space and plumbing for a washing machine, space for larder fridge and space and fitting for an electric cooker. With uPVC sealed unit double glazed door and two windows looking to the rear garden. Double radiator and storage pantry.
FIRST FLOOR
Landing (4.14m x 1.68m)
With uPVC sealed unit double glazed window and loft access.
Walk In Storage Room (1.63m x 1.22m)
Fitted shelving and window to front.
Bedroom One (3.68m x 3.35m)
Wooden flooring, single radiator and shelving. uPVC sealed unit double glazed window to front with panoramic views to countryside.
Bedroom Two (3.30m x 3.20m)
With stripped wooden flooring, picture rail, double radiator and uPVC sealed unit double glazed window to front with panoramic views to open countryside.
Bedroom Three (3.30m x 1.93m)
Stripped wooden flooring, single radiator and uPVC sealed unit double glazed window to rear with views to the garden.
Bathroom (2.77m x 1.78m)
Fully tiled throughout and fitted with a panel bath, pedestal wash basin and low level wc. Tiled and glazed cubicle with shower, double radiator and frosted uPVC sealed unit double glazed window
OUTSIDE
Office/Studio (3.53m x 2.41m)
Fully insulated and with light and power. Located at the rear of the property.
Garage (5.05m x 2.90m)
With metal up and over door, light and power.
Gardens
To the rear is a delightful well stocked garden with many mature flowerbeds and a lawned area which backs onto open countryside. The front garden is terraced and has flowerbeds and shrubs.
Floorplan

EPC
To discuss this property call us:
Market your property
with Mellors Estate Agents
Book a market appraisal for your property today.
