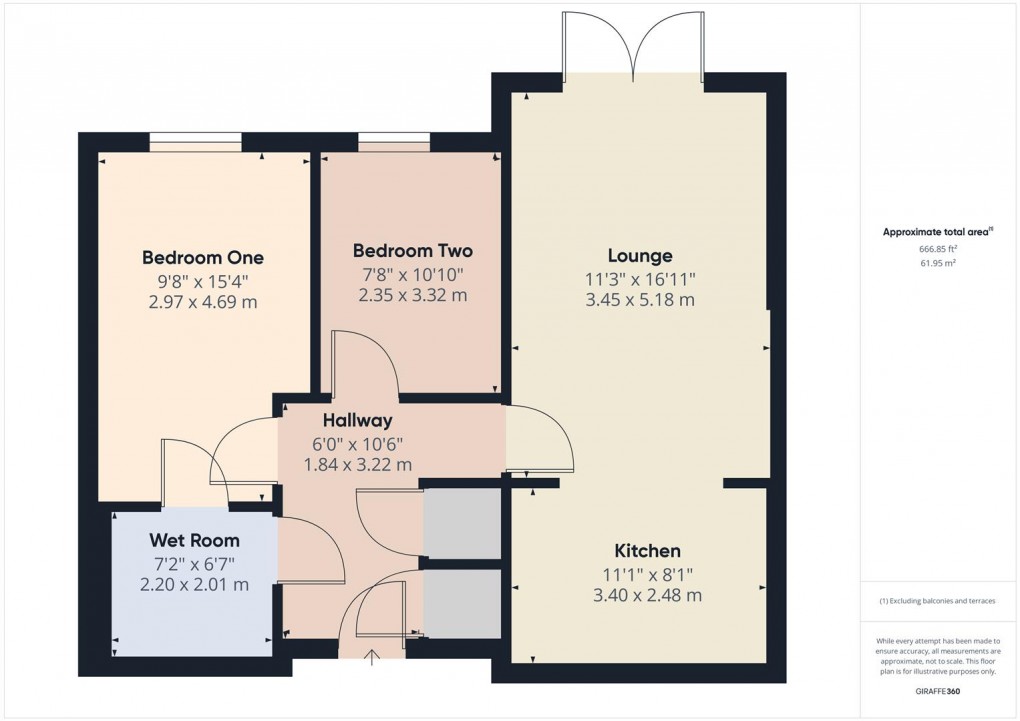Description
A rare opportunity to acquire a retirement apartment situated on the first floor in this sought after development which borders open countryside with superb views. The property is offered for sale on a 75% shared ownership basis with Housing 21. Thomas Fields offers numerous services and facilities including a lounge, restaurant, guest room, laundry room, hair salon, buggy store, lift, communal gardens and parking. The accommodation comprises an entrance hall, open plan lounge and kitchen, two bedrooms and a wet room. The property is only available for buyers aged 55 and above. Viewing is highly recommended. No onward chain.
DIRECTIONS:
From our Buxton office turn right and bear right at the roundabout. Turn left into Palace Road and left again into Lascelles Road. Follow the road around to the right as it becomes Lansdowne Road and at the junction, proceed straight across Lightwood Road into Brown Edge Road. After a short while, the entrance to Thomas Fields can be found on the left where our For Sale board has been erected.
GROUND FLOOR
Communal Entrance Hall
With lift and stairs to upper floors. Access to communal sitting room, laundry etc.
FIRST FLOOR
Communal Landing
Private Entrance Hall
Telephone point, wall mounted heater and two walk in cupboards.
Open Plan Lounge/Dining/Kitchen
Lounge/Dining (5.16m x 3.43m)
Ceiling coving, wall mounted heater, uPVC sealed unit double glazed French doors overlooking the communal gardens and with views to the surrounding hills. Open plan to kitchen.
Kitchen (3.38m x 2.46m)
Fitted with a range of base and wall mounted cupboards and work surfaces incorporating a 1 1/2 bowl stainless steel single drainer sink unit with mixer tap. Zanussi oven, four ring ceramic hob and extractor. Plumbing for dishwasher and space for fridge/freezer.
Wet Room (2.18m x 2.01m)
With doors to access from the entrance hall and bedroom one. With part tiled walls and fitted with a wall mounted shower and curtain rail, wall mounted wash basin and low level wc. Shaver point, wall light point, wall mounted heater and Vent Axia extractor.
Bedroom One (4.67m x 2.95m)
Fitted with a range of wardrobes, drawers and a vanity unit. Wall mounted heater and full length uPVC double glazed window overlooking the communal garden.
Bedroom Two (3.30m x 2.34m)
uPVC double glazed window overlooking the communal gardens and wall mounted heater.
OUTSIDE
Communal Gardens and Parking
Thomas Fields stands in communal grounds with delightful gardens with pathways, lawns and mature borders with flowers and shrubs. There is a carpark at the front with bays for residents and visitor parking.
Floorplan

EPC
To discuss this property call us:
Market your property
with Mellors Estate Agents
Book a market appraisal for your property today.
