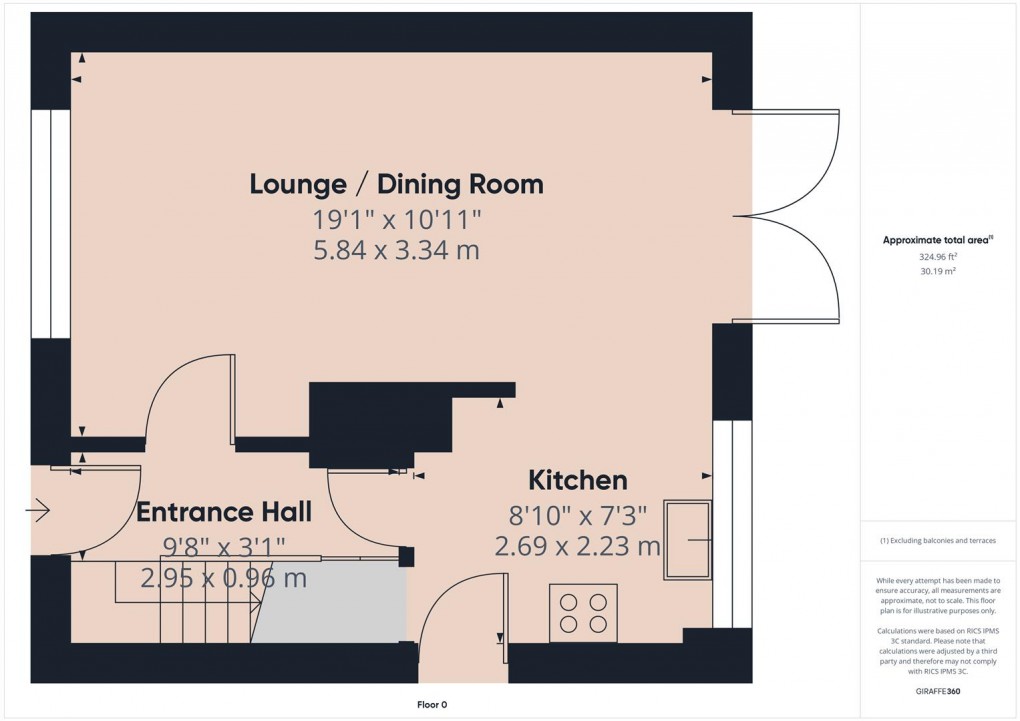Description
A two bedroom semi detached property which will appeal to a variety of purchasers. With lawned gardens to front and rear and off road parking. With good quality fittings throughout and benefitting from uPVC sealed unit double glazing and combination gas fired central heating throughout. Ideal for a first time buyer. Viewing is highly recommended. No onward chain.
DIRECTIONS
From our Buxton office, bear right and right again at the roundabout. Proceed along Station Road, across the next roundabout and turn left at the next two roundabouts and proceed up Fairfield Road. Turn right into Queens Road and follow the road as it bears to the left to continue along Queens Road. Bear right at the end as the road becomes Tongue Lane and continue along this road for a while where the property can be found on the right, clearly identified by our For Sale board.
GROUND FLOOR
Entrance Hall (2.95m x 0.94m)
With uPVC front entrance door, double radiator, uPVC sealed unit double glazed window to side, storage cupboard and stairs to first floor.
Lounge/Dining Room (5.82m x 3.33m)
With uPVC sealed unit double glazed window to the front. T.V., aerial point, double radiator, and uPVC sealed unit double glazed French doors leading out to the rear garden. Open plan through into the kitchen.
Kitchen (2.69m x 2.21m)
Fitted with a range of base and eye level units and working surfaces, incorporating a stainless steel single drainer sink unit with tiled splashbacks. Integrated stainless steel oven with four ring ceramic hob and extractor over, space and plumbing for a washing machine and space for a larder fridge. With space for a fridge/freezer, uPVC sealed unit double glazed window to rear and door to outside.
FIRST FLOOR
Landing (2.03m x 1.45m)
With window to side and loft access.
Bedroom One (3.71m x 2.69m)
With two uPVC sealed unit double glazed windows to front and single radiator. Built in double wardrobe and built in mirror fronted triple wardrobe.
Bedroom Two (3.07m x 3.02m)
With uPVC sealed unit double glazed window to rear and single radiator.
Bathroom (1.80m x 2.06m)
With part tiled walls and fitted with a white suite comprising panelled bath with shower over and shower screen, low level W.C., and wash basin with mixer tap. With single radiator and frosted uPVC sealed unit double glazed window.
OUTSIDE
Gardens and Parking
To the front of the property there is an off road parking space with lawned garden with mature flower beds and shrubs etc., and flagged pathways leading to the side and rear of the property. The rear garden is mainly laid to lawn with a good sized decked seating area as well as flagged patio area and mature borders, with shrubs, flowers and trees.
Floorplan

EPC
To discuss this property call us:
Market your property
with Mellors Estate Agents
Book a market appraisal for your property today.
