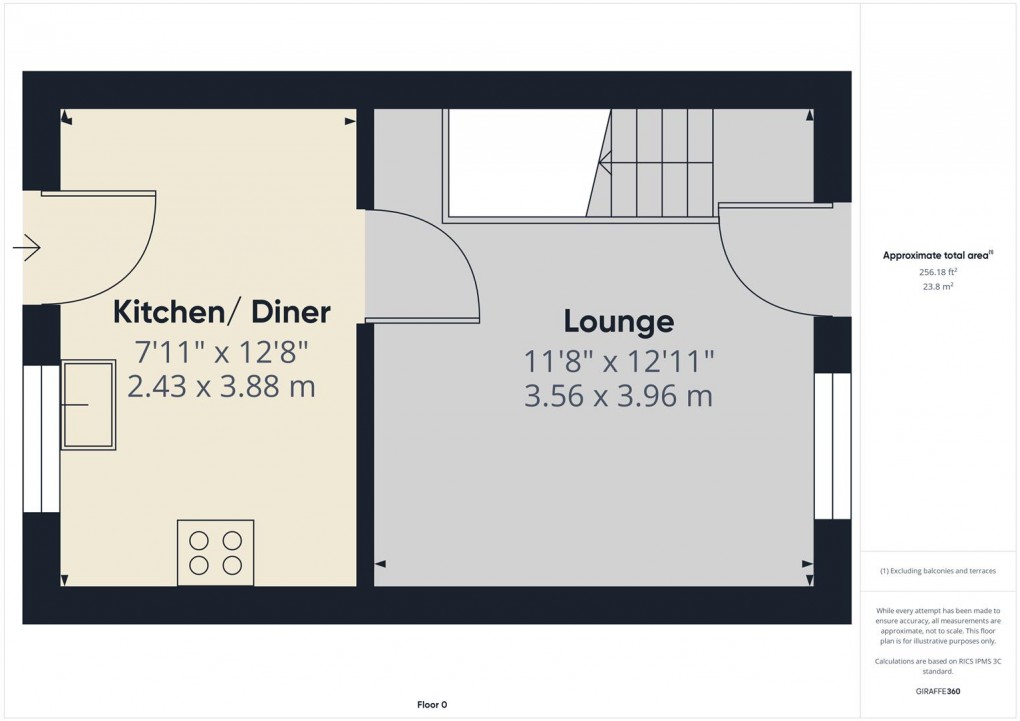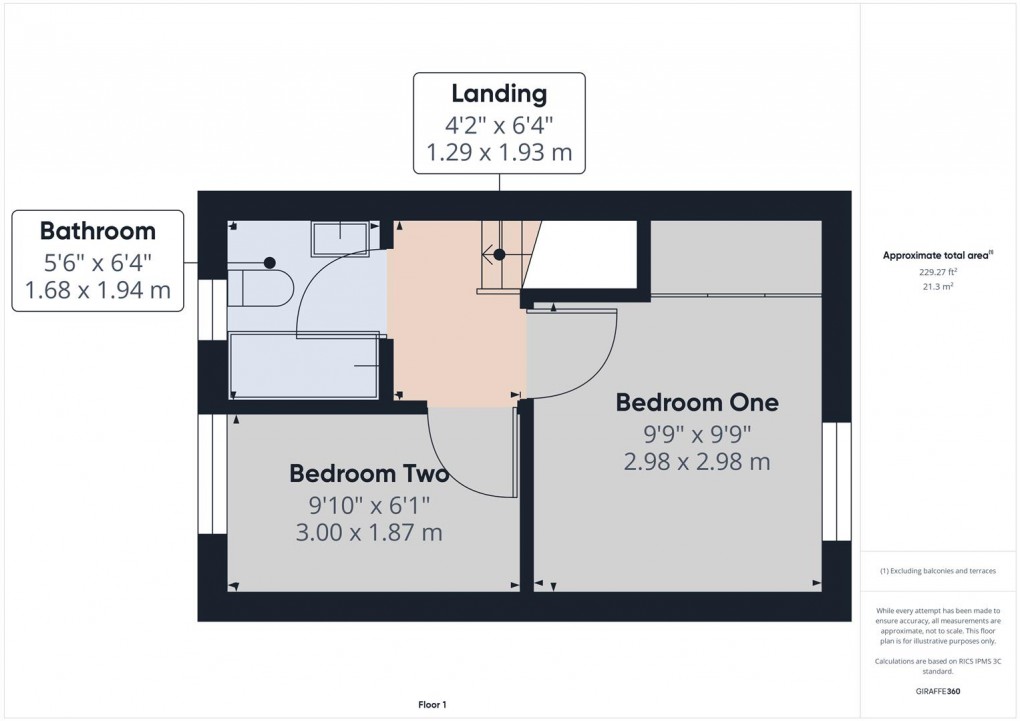Description
A two bedroom mews property with uPVC sealed unit double glazing and electric heating. Well presented throughout and with allocated parking for one car. No onward chain. Ideal for a first time buyer or investor.
DIRECTIONS:
From our Buxton office turn left and proceed up Terrace Road, across The Market Place and down High Street. Proceed straight through the traffic lights into London Road and after a short while, turn left into Heath Grove. Turn immediately right into Albert Court where the property can be found, clearly identified by our For Sale board.
GROUND FLOOR
Lounge (3.94m x 3.56m)
Stairs to first floor, under stairs cupboard, entrance door, uPVC double glazed window and wall mounted electric radiator.
Dining Kitchen (3.86m x 2.41m)
Fitted with a range of base and wall mounted cupboards with work surfaces incorporating a stainless steel single drainer sink unit. Built in oven, four ring electric hob, extractor and plumbing for washing machine. uPVC double glazed window and uPVC double glazed frosted door.
FIRST FLOOR
Landing
Loft access.
Bedroom One (2.97m x 2.97m)
Built in wardrobe, ceiling coving, wall mounted electric heater and uPVC double glazed window.
Bedroom Two (3.00m x 1.85m)
uPVC double glazed window, wall mounted electric heater and ceiling coving.
Bathroom (1.93m x 1.68m)
Part tiled and fitted with a white suite comprising panel bath with shower over, pedestal wash basin and low level wc. uPVC double glazed frosted window, wall mounted heater and extractor.
OUTSIDE
Parking
One allocated parking space.
Floorplan


EPC
To discuss this property call us:
Market your property
with Mellors Estate Agents
Book a market appraisal for your property today.
