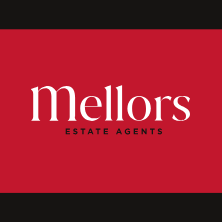Description
Situated in a cul-de-sac location on this highly popular residential road, this substantial family home is superbly presented and appointed throughout, offering approximately 2,500 square feet of living accommodation. With dining kitchen, two further reception rooms, a substantial conservatory, four double bedrooms and three bathrooms. Benefitting from Combination Gas Fired central heating and Upvc sealed unit Double Glazing throughout. Set back from the road on a generous plot with ample off road parking and generous lawned gardens, front side and rear. This immaculate family home should be viewed to be fully appreciated.
DIRECTIONS
From our Buxton office, bear left and proceed up Terrace Road and across the Market Place to the London Road traffic lights. At the traffic lights take the second right turn into Green Lane and follow the road. After some distance No. 110 will be seen on the right hand side set back from the road in a cul-de-sac of three properties.
GROUND FLOOR
Entrance Hall (6.55m x 1.73m)
With front entrance door, two sealed unit double glazed windows to front, two single radiators and stairs to first floor.
Dining/Kitchen (6.63m x 3.23m)
Fitted with an excellent quality range of base and eye level units with granite working surfaces, incorporating a stainless steel single drainer sink unit with granite splashbacks. With integrated AEG double oven, four ring ceramic hob and stainless steel extractor over. With integrated dishwasher, integrated microwave and space for an American style fridge/freezer. With tiled flooring throughout, double radiator and uPVC sealed unit double glazed window to the conservatory and uPVC sliding patio doors to the patio and garden beyond. With T.V., aerial point and double radiator.
Dining Room (5.08m x 3.53m)
With wall light point, double radiator and uPVC sealed unit double glazed windows to both the front and rear.
Lounge (4.80m x 4.72m)
With a feature stone fireplace surround and mantel over, incorporating a log effect living flame gas fire. With single radiator, T.V., aerial point and uPVC sealed unit double glazed window to front.
Inner Hallway (2.06m x 0.97m)
Door to garage and single radiator.
Utility Room (2.49m x 2.90m)
With a range of base level units and working surfaces, incorportaing a stainless steel single drainer sink unit. Space and plumbing for a washing machine, space for tumble dryer, single radiator and uPVC sealed unit double glazed window to side.
Cloakroom (1.85m x 0.94m)
With low level W.C., vanity wash hand basin, single radiator and extractor fan. tiled flooring throughout.
Conservatory (8.05m x 3.25m)
With wood effect laminate flooring throughout, two double radiators and uPVC sealed unit double glazed throughout. With uPVC sealed unit French doors leading out to the patio and garden beyond.
Integral Garage (5.49m x 4.09m)
With light and power, remote up and over door and wall mounted Baxi combination central heating and hot water boiler.
FIRST FLOOR
Landing (7.90m x 2.69m)
With uPVC sealed unit double glazed feature window looking to the front.
Bedroom One (5.08m x 4.24m)
With double radiator, uPVC sealed unit double glazed window to front and uPVC sealed unit double glazed window to the rear garden with views of the surrounding hills.
En-Suite Shower Room (3.25m x 2.41m)
Fitted with an excellent quality suite comprising a glazed and tiled double shower unit and rainfall shower, vanity wash basin with storage cupboards below and low level W.C. Stainless steel heated towel rail, extracator fan, frosted uPVC sealed unit double glazed window to rear, half tiled throughout.
Bedroom Two (4.04m x 3.00m)
With double radiator and uPVC sealed unit double glazed window to the rear garden with views of the surrounding hills.
En-Suite Shower Room (3.00m x 0.89m)
With fully tiled shower cubicle and shower, vanity wash basin and low level W.C. With frosted uPVC sealed unit double glazed window to outside and half tiled. Double radiator.
Bedroom Three (4.11m x 2.82m)
With double radiator and uPVC sealed unit double glazed window to the front.
Bedroom Four (3.48m x 3.25m)
Double radiator and uPVC sealed unit double glazed window to the rear garden with views of the surrounding hills.
Bathroom (4.01m x 2.16m)
Fitted with an excellent quality suite comprising panelled bath, low level W.C., and wall mounted wash basin. With a fully glazed and mermaid board double shower unit and shower, extractor fan, two stainless steel heated towel rails. With two Velux sealed unit double glazed loft windows and fully tiled throughout.
OUTSIDE
The property is situated well back from Green Lane in a cul-de-sac of only three properties. No. 110 has a substantial Tarmacadam driveway suitable for the off road parking of a number of vehicles, with a generous rear lawned garden with mature trees and shrubs etc., with gardens to the front leading up to Green Lane
Floorplan
EPC
To discuss this property call us:
Market your property
with Mellors Estate Agents
Book a market appraisal for your property today.
