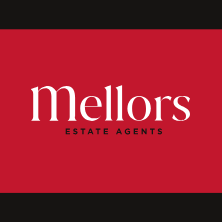Description
We are delighted to offer for sale this extremely spacious centrally situated two bedroom property. Benefitting from combi gas fired central heating and uPVC sealed unit double glazing throughout with open plan lounge/dining room and fitted kitchen with French doors to outside. The property has a very useful basement room, ideal as a home office or play room, and two generous double bedrooms and fully fitted bathroom. Situated in Higher Buxton within easy reach of the town's many amenities. An early viewing is highly recommended. No onward chain.
DIRECTIONS
From our Buxton office, bear left and proceed up Terrace Road towards The Market Place. Turn left just after the pelican crossing and continue into Market Street. Turn left into South Avenue and the property can be seen after a short while on the left hand side where our For Sale board has been erected.
GROUND FLOOR
Entrance Porch (1.14m x 0.84m)
With composite front entrance door and glazed door leading through to the entrance hall.
Entrance Hall (3.68m x 1.19m)
With single radiator, stairs to first floor and glazed door through into the dining room.
Dining Room (3.76m x 3.48m)
With double radiator, built-in storage cupboards and open plan through to the kitchen and lounge.
Lounge (3.86m x 3.61m)
Recessed fireplace with stone hearth incorporating a cast iron multi fuel stove and hearth. Wall mounted shelving, feature triple radiator and uPVC sealed unit double glazed window to front.
Kitchen (4.65m x 1.96m)
Fitted with a range of base and eye level units and working surfaces, incorporating a one and a half bowl single drainer sink unit with tiled splashbacks. With integrated stainless steel oven with four ring stainless steel hob and stainless steel extractor over. Integrated larder fridge, integrated larder freezer, space and plumbing for a washing machine and space for tumble dryer. With Ideal combination central heating and hot water boiler, uPVC sealed unit double glazed window to rear and uPVC sealed unit double glazed French doors leading to the rear yard. Velux sealed unit double glazed loft window and door to cellars.
LOWER GROUND FLOOR
Cellar Room One (3.61m x 3.56m)
With double radiator, wall mounted shelving, storage cupboard and window to outside. Light and power.
Cellar Room Two (Storage) (2.21m x 1.24m)
FIRST FLOOR
Landing (2.64m x 1.45m)
Bedroom One (5.18m x 3.61m)
With two uPVC sealed unit double glazed windows to front, telephone point and two double radiators.
Bedroom Two (3.15m x 3.56m)
With wood effect laminate flooring, double radiator, loft access and uPVC sealed unit double glazed window to rear.
Bathroom (2.64m x 2.01m)
With tiled flooring and part tiled walls. Fitted with a suite comprising of panelled bath, pedestal wash basin and low level W.C. With fully glazed and tiled cubicle and shower, stainless steel heated towel rail, extractor fan and frosted uPVC sealed unit double glazed window to rear.
OUTSIDE
Rear Yard
To the rear of the property there is a good sized flagged yard.
Floorplan
EPC
To discuss this property call us:
Market your property
with Mellors Estate Agents
Book a market appraisal for your property today.
